During the Yayoi period (400B.C.-300A.D.), several architectural advances were made in their buildings.
The Yayoi people built many elevated buildings or buildings that were raised above the ground, with the buildings supported by six or seven posts.
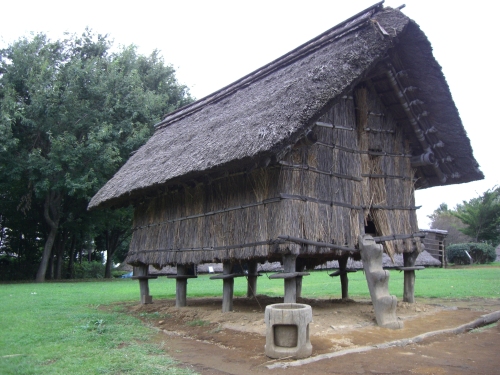
Storehouse, Otsu village, Yokohama (Photo: Heritage of Japan)
This advanced type of architecture — was built with wooden beams made of planks of a regular shape, with floors, doors and slanted supporting poles.
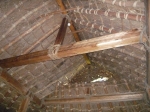
Inside the storehouse (Photo: Heritage of Japan)
A very sophisticated method called the mortise and tendon method was used to join the wooden beams, so experts think the people already had iron tools.
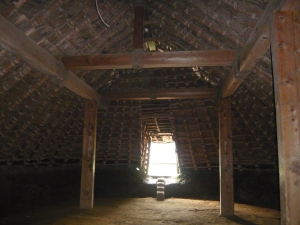
Beam joinings inside Yayoi residence (Photo: Heritage of Japan)
The buildings with their raised floors, had ladders carved of a single piece of wood rather than utilizing separate rungs.
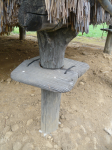
Ratguard feature
They also had wooden discs that were protective devices against rats attached to the posts just under the floor as well as at the top of the entrance ladder, a design common in buildings in Southeast Asia.
Although the elevated building had first appeared during the Jomon period (particularly at large trading settlements like Sannai Maruyama), they were rare then, and only became common during the Yayoi period. Over time, however, the building style was adopted for residences of the elite and important persons of society.
Other Yayoi architecturally advanced forms were the buildings that had irimoya thatched roofs that flared out at the sides. This flared roof style became the style for residences or palaces (miya) for shaman leaders, chiefs and other elite tribal members of society.
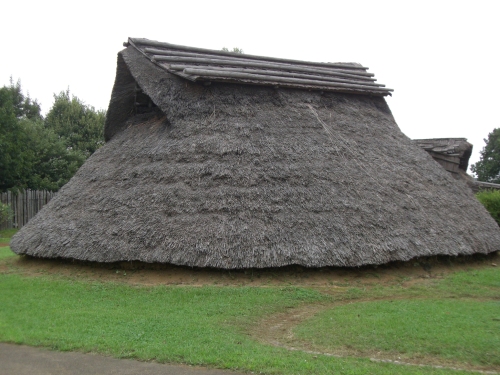
Flared roof of chieftain’s residence, Otsu village (Photo: Heritage of Japan)
*Icons of 4 types of house carved on the ancient mirror=KAOKU MONKYO
Humbler dwellings were built over shallow pits like homes of the earlier Jomon period. However, unlike Jomon pit houses, many Yayoi buildings did not have indoor fireplaces and so must have been colder residences than those of the Jomon period.
Pit houses were of two kinds: round pit houses (influenced by building styles in the Korean peninsula), and square pit houses with rounded off corners (continued in the Jomon tradition).
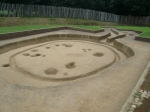
- Excavated Yayoi residence, Otsu village (Photo: Heritage of Japan)
At the Toro site in Shizuoka prefecture, twelve dwellings were excavated. They were not the usual pit-dwellings — though they looked like pit-dwellings, they were surface dwellings. That is, the dwellings were built on the surface instead of at subdiluvial level. A double skirting wall of 30 cm was first built around the building and then the space between the walls filled in with earth … this technique probably worked to keep out the damp. Technically, the dwelling was not a “pit” dwelling since the floor inside was at the same level as the outside ground area, but the basic idea of a sunken living area was the same.
The shape was rectangular with rounded corners and measured 5-8 meters long inside the bank and 8-12 meters outside the bank so that there was an oval living area within. There was a sunken fireplace at the center with four posts round it sunk into the ground. A wooden plank had been replaced at the bottom of each post-hole to prevent sinking. Beams connected the posts at the top with rafters radiating from those beams to the ground. The roof was thatched with miscanthus or some other grass.
As village settlements grew in size or became more crowded, they were often fortified and were erected in more strategic positions on higher ground than during Jomon times, sometimes over a hundred meters in altitude. One such fortified village located on a hilltop bluff location was Otsu village in Yokohama (see photo below).
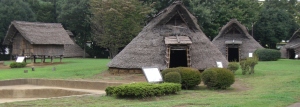
Reconstructed Yayoi village settlement, Otsu village (Heritage of Japan)
At Tawaramoto Town in Nara prefecture, the Karako-Kagi ruins consists of a Yayoi era tower that is a two-storey building (12.5 meters high and 4 meters by 5 meters) The tower’s four main pillars were constructed of cedar wood and were 50 cm in diameter.
The tower had a thatched roof, held in place by logs that look like the spokes of a wheel. The outer walls were made of wickerwork while the inner walls were board-lined. Carved ladders gave access to the tower.
Of great interest are the spiral decorations on the roof made of wisteria vine. Three wooden birds have been fixed on both the east and west sides of the reconstructed Tower based on the three reverse S-shaped lines on the roof of building image incised on pottery.

Reconstructed Yoshinogari village, Ceremonial hall (Left), Watchtower (Right) (Photo: Wikimedia Commons)
At Yoshinogari, the largest of Yayoi sites in Japan, there is evidence that many large residences for local chiefs and leaders, meeting and ceremonial halls, raised floor granaries were constructed. It is thought that many structures such as watchtowers and the enclosing palisades (fences with sharp stakes) had been constructed for defensive purposes.
References and source readings:
Totman, Conrad (ed.), A History of Japan (Blackwell series) pps 41-43
Inaba, Kazuya and Nakayama, Shigenobu, Japanese homes and lifestyles: an illustrated journey through history
Nishi, Kazuo and Hozumi, Kazuo, What is Japanese architecture?
Ancient Rice Paddies – Toro Ruins and Museums (Japan Navigator)
Yoshinogari Historical Park official website

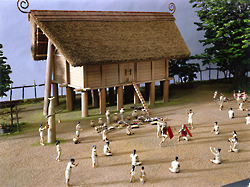
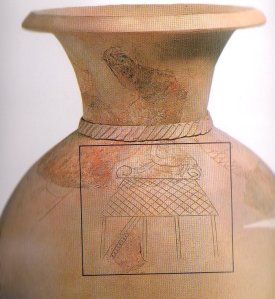
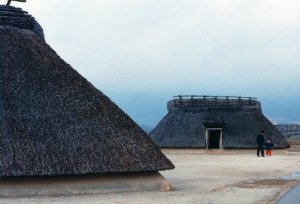
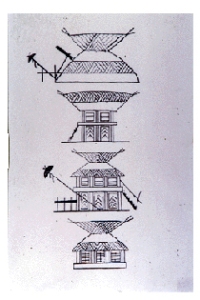
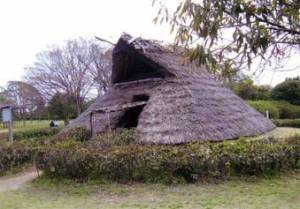
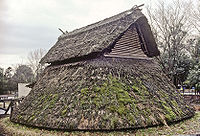
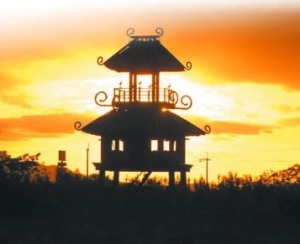
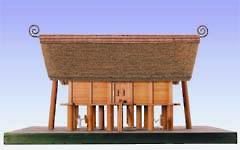

Pingback: 3 Off Beat Family Holiday Locations - Backpacking Travel Blog